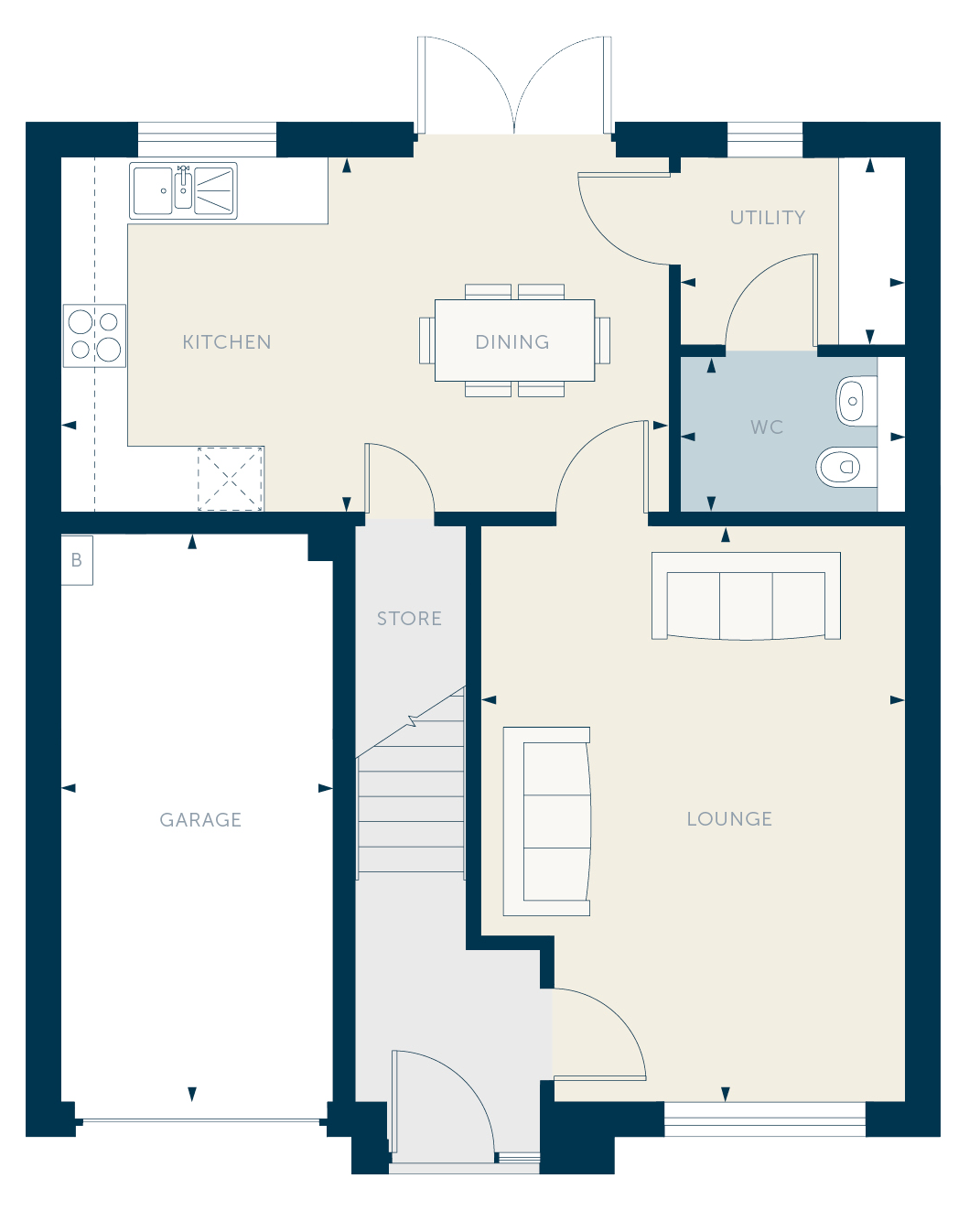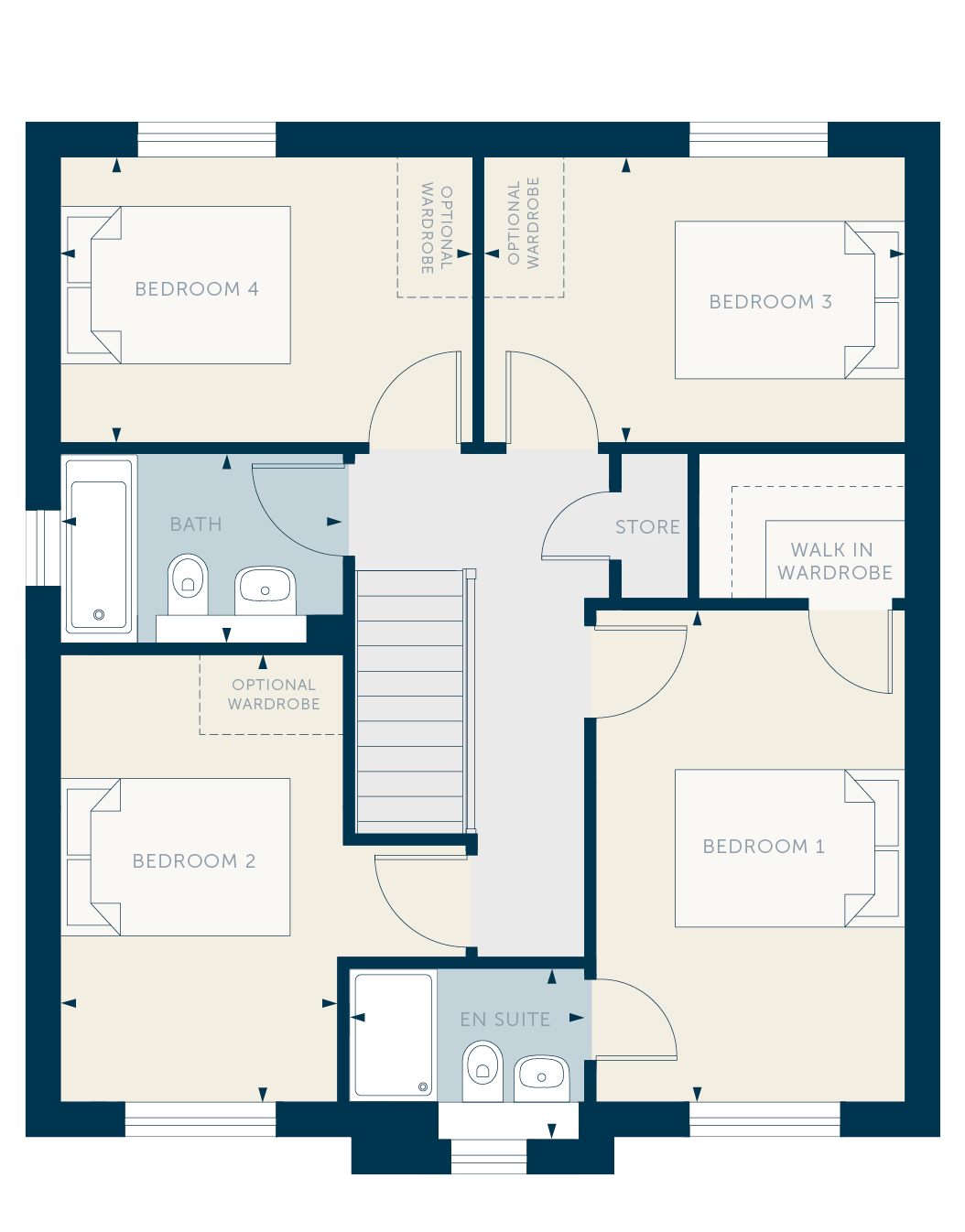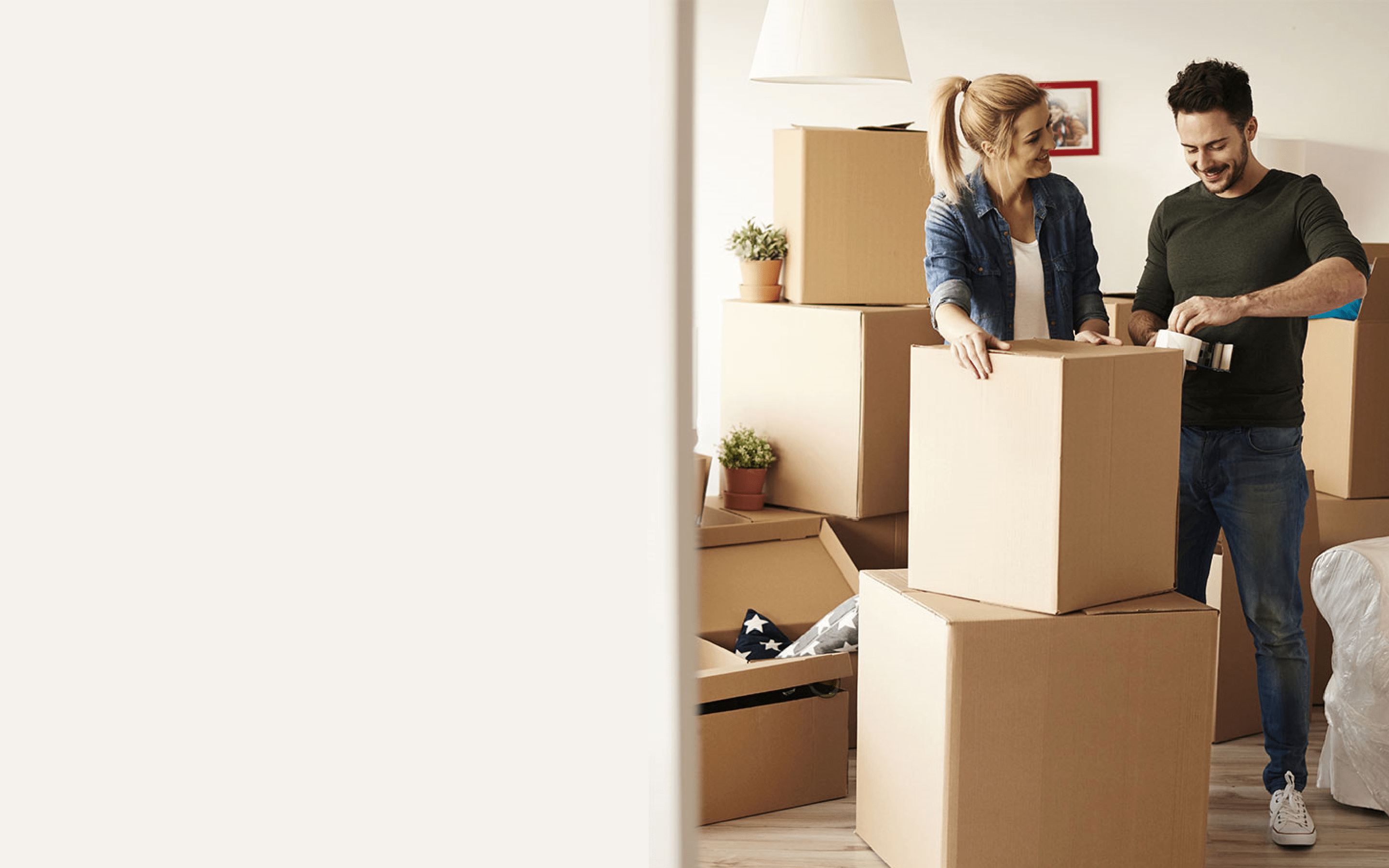Seven Hills
Paris
Seven Hills, Larkhall | Plot 83 | 4 bedroom detached home with ensuite and integral garage
Borland Drive, Larkhall, ML9 3PX
SOLD
Overview
This generous family home with integrated garage has a welcoming hallway leading into a large lounge with deep windows, which bring in lots of light. The flexible, open plan kitchen/dining space extends the width of the home and has under stair storage, utility area and WC. Wide French doors lead into the private back garden.
Stairs lead to a spacious upper hallway with a large storage cupboard and the main family bathroom. The four bright and airy bedrooms are all double sized. The main bedroom has a sought-after walk-in wardrobe or dressing area and elegant en suite shower facilities. An integral garage completes this ideal family home.
Key Features
Gallery
Images representative only
Floor Plan
Total Area: 115.4m2 / 1243ft2

Ground Floor
Dimensions width x length
| Kitchen/Dining | 5461 x 3183 | 17'11'' x 10'5'' |
| Lounge | 5171 x 3808 | 17'0'' x 12'6'' |
| WC | 2019 x 1396 | 6'7'' x 4'7'' |
| Utility | 2019 x 1689 | 6'7'' x 5'6'' |
| Garage | 5064 x 2445 | 16’7’’ x 8’0’’ |

First Floor
Dimensions width x length
| Bedroom 1 | 4417 x 2776 | 14'6'' x 9'1'' |
| En suite | 2115 x 1537 | 6'11'' x 5'1'' |
| Bedroom 2 | 4017 x 2539 | 13'2'' x 8'4'' |
| Bedroom 3 | 3782 x 2562 | 12'5'' x 8'5'' |
| Bedroom 4 | 3698 x 2562 | 12'2'' x 8'5'' |
| Bathroom | 2538 x 1700 | 8'4" x 5'7'' |
Specification
All our homes and apartments come with a superior quality specification. From door handles to bathroom tiles we have sourced an excellent range of finishing touches for your new home. We know that you will want to customise your home to your own taste and style and so we offer a choice of standard finishes and a carefully selected range of upgrade options to allow you to style your home your way*. Our Sales Executive will provide you with upgrade options at point of reservation.
Please refer to the dot matrix within the brochure for fully detailed specification.
*Dependant on build stage

Easy Mover
Mortgage Calculator
5% deposit
£0000
80% mortgage
£0000
Property value
£0000
Your estimated monthly mortgage repayment:
£678
For example purposes only. Actual loan amounts and affordability criteria will differ across lenders. Your home may be repossessed if you do not keep up repayments on a mortgage.
Make an Enquiry