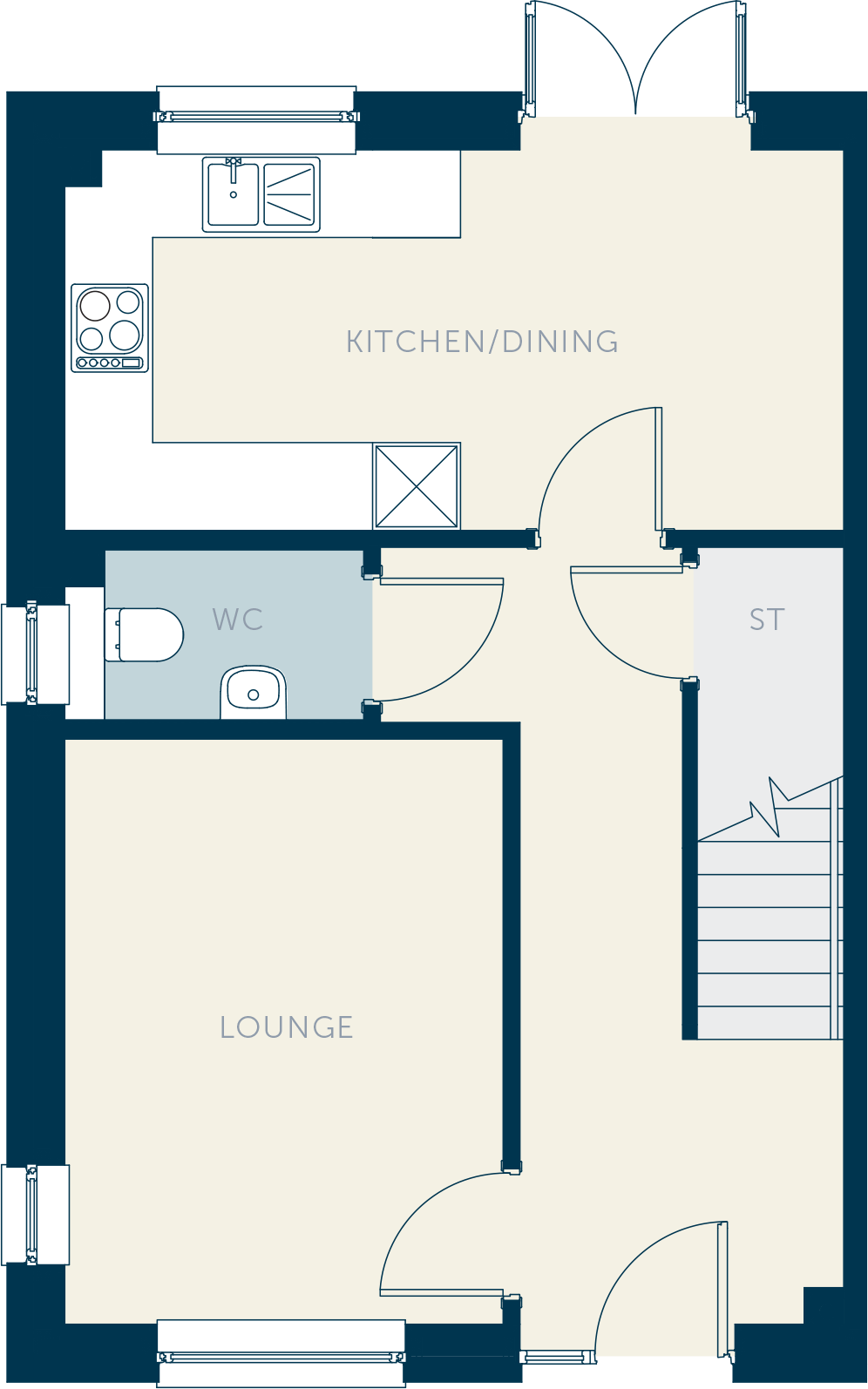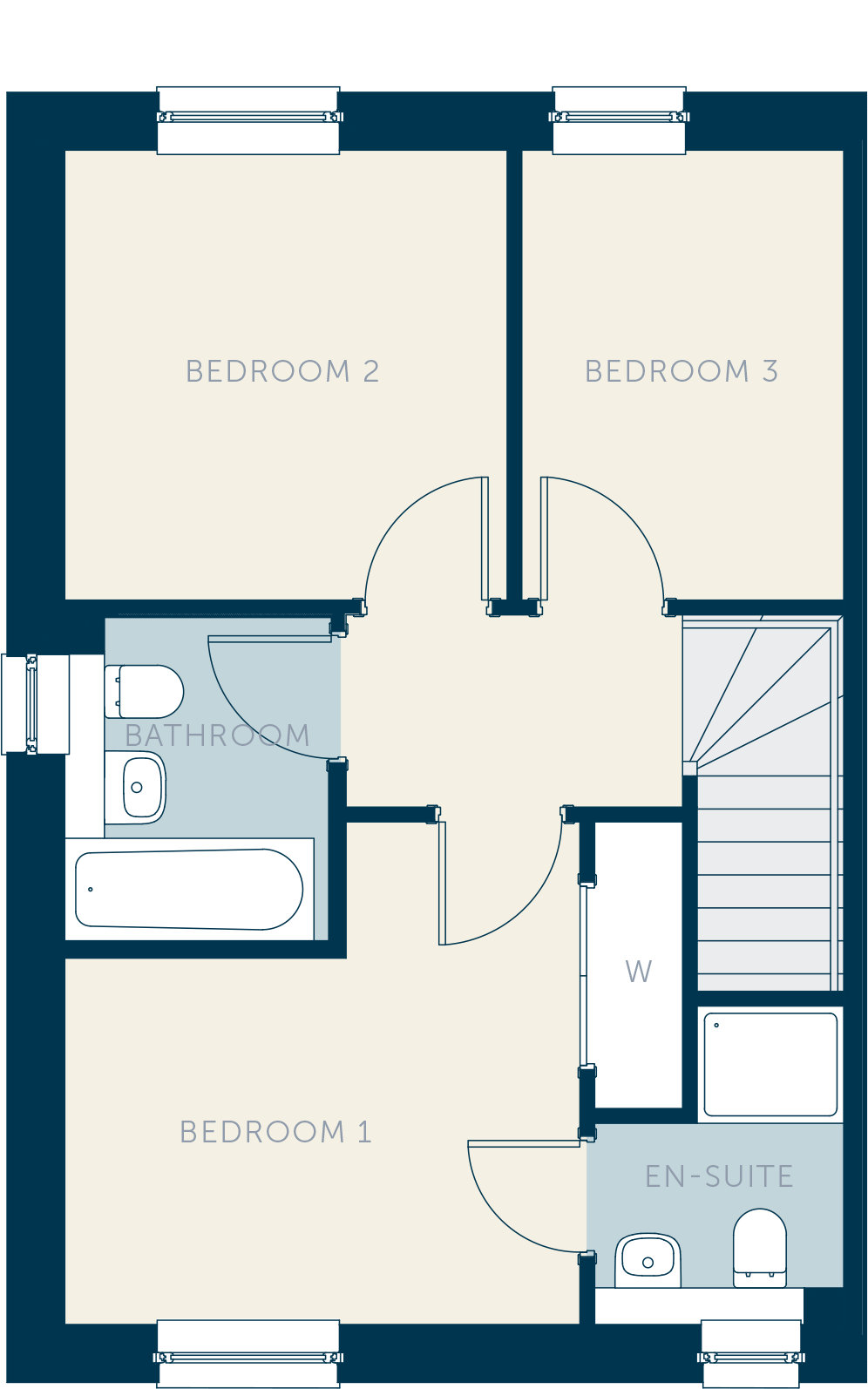Castle Meadows
The Forbes
Castle Meadows, Stirling | Plot 7 | 3 bedroom semi detached home
173 Billy Bremner Way, Stirling, FK8 1FR
Sold
Overview
A bright and welcoming hallway leads into one of our larger kitchens, for those who like to exercise their culinary skills.
French doors to the garden keep this room light and airy, alongside a spacious lounge area and storage facilities. Upstairs a generous main bedroom enjoys en suite facilities and built-in double wardrobe, with two further bedrooms off the central hallway.
Key Features
Gallery
Images representative only
Floor Plan
Total Area: 85.2m2 / 917.1ft2

Ground Floor
Dimensions width x length
| Lounge | 3993 x 2991 | 13'1" x 9'10" |
| Kitchen/Dining | 5315 x 2598 | 17'4" x 8'5" |
| WC | 2321 x 1160 | 7'6" x 3'8" |

First Floor
Dimensions width x length
| Bedroom 1 | 3515 x 3431 | 11'5" x 11'3" |
| En-Suite | 2174 x 1705 | 7'1" x 5'6" |
| Bedroom 2 | 3071 x 3019 | 10'1" x 9'11" |
| Bedroom 3 | 3071 x 2197 | 10'1" x 7'2" |
| Bathroom | 2207 x 1800 | 7'2" x 5'11" |
Specification
Mortgage Calculator
5% deposit
£0000
80% mortgage
£0000
Property value
£0000
Your estimated monthly mortgage repayment:
£678
For example purposes only. Actual loan amounts and affordability criteria will differ across lenders. Your home may be repossessed if you do not keep up repayments on a mortgage.
Make an Enquiry