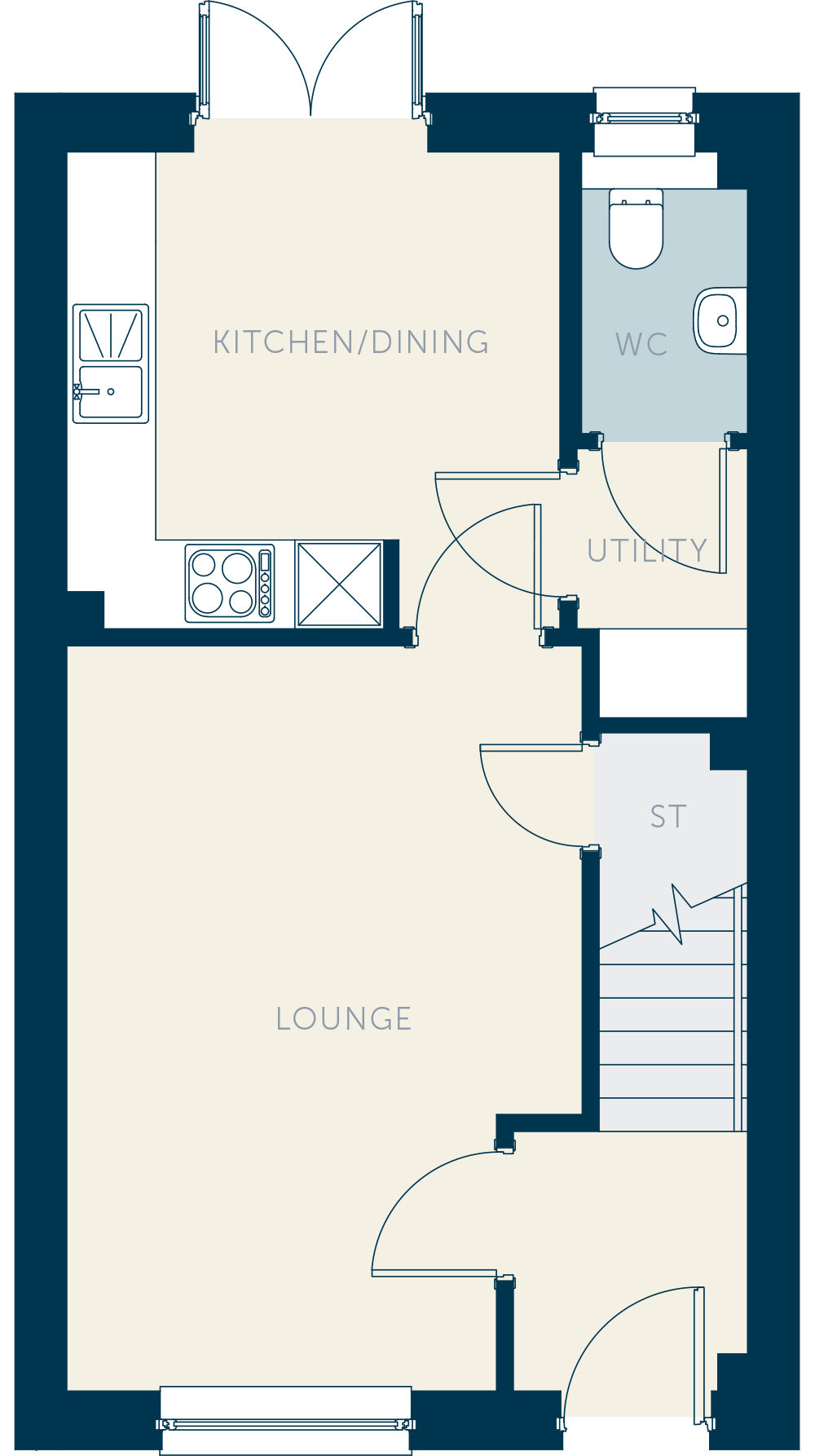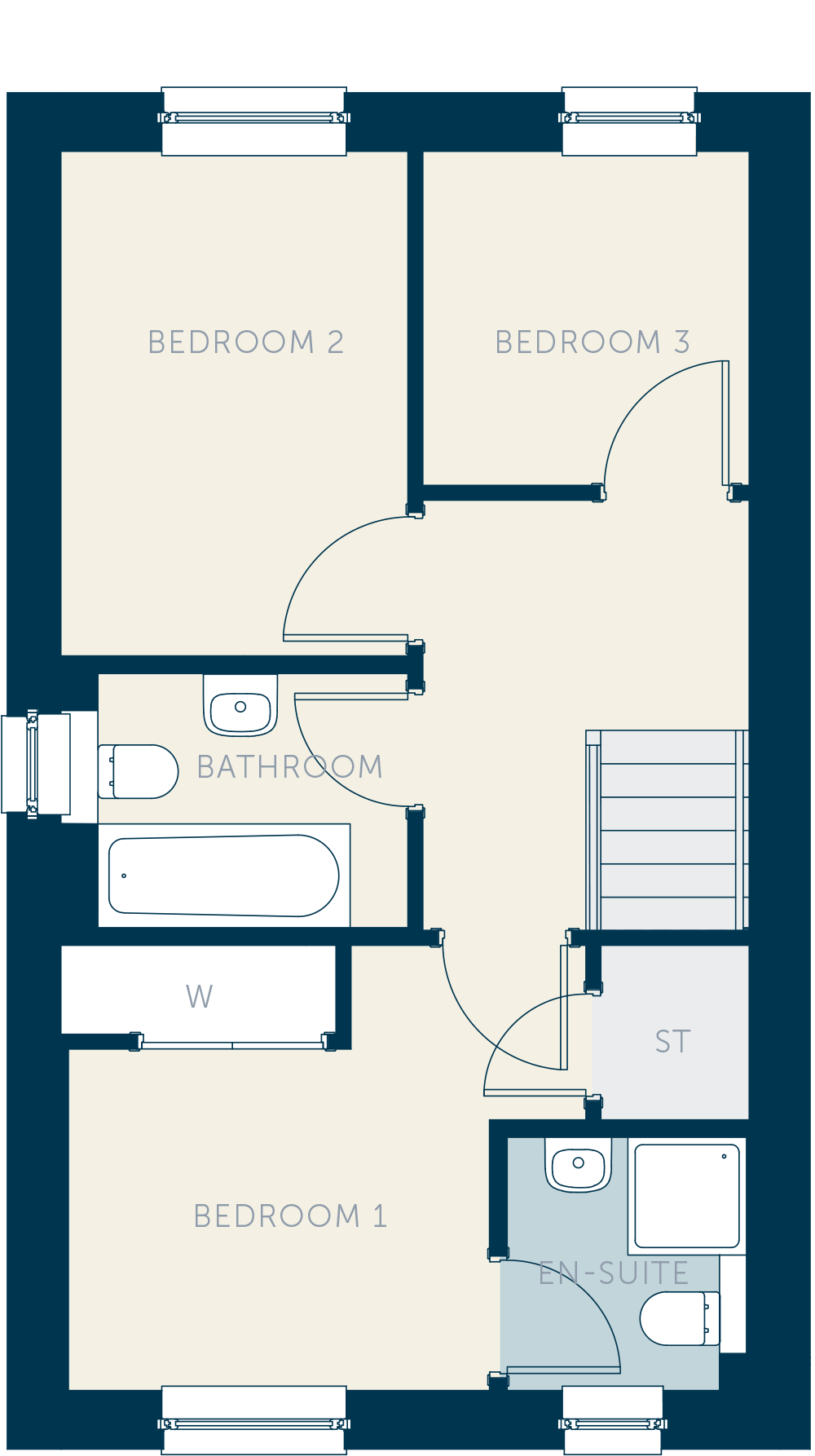Castle Meadows
The Cameron
Castle Meadows, Stirling | Plot 61 | 3 bedroom end terrace home with parking space
173 Billy Bremner Way, Stirling, FK8 1FR
Sold
Overview
This three bedroom family home makes great use of 824 sq ft of living space, with a welcoming lounge; spacious kitchen / dining area with French doors to the garden; a separate utility room and downstairs WC.
The main bedroom enjoys en suite facilities and built-in wardrobes.
Key Features
Gallery
Images representative only
Floor Plan
Total Area: 76.55m2 / 824ft2

Ground Floor
Dimensions width x length
| Lounge | 5023 x 3475 | 16'6" x 11'5" |
| Kitchen/Dining | 3325 x 3216 | 10'11" x 10'7" |
| Utility | 1816 x 1150 | 5'11" x 3'9" |
| WC | 1900 x 1120 | 6'3" x 3'8" |

First Floor
Dimensions width x length
| Bedroom 1 | 3002 x 2840 | 9'10" x 9'4" |
| En-Suite | 1707 x 1614 | 5'7" x 5'4" |
| Bedroom 2 | 3401 x 2289 | 11'2" x 7'5" |
| Bedroom 3 | 2250 x 2200 | 7'5" x 7'3" |
| Bathroom | 2289 x 1714 | 7'6" x 5'7" |
Specification
Mortgage Calculator
5% deposit
£0000
80% mortgage
£0000
Property value
£0000
Your estimated monthly mortgage repayment:
£678
For example purposes only. Actual loan amounts and affordability criteria will differ across lenders. Your home may be repossessed if you do not keep up repayments on a mortgage.
Make an Enquiry