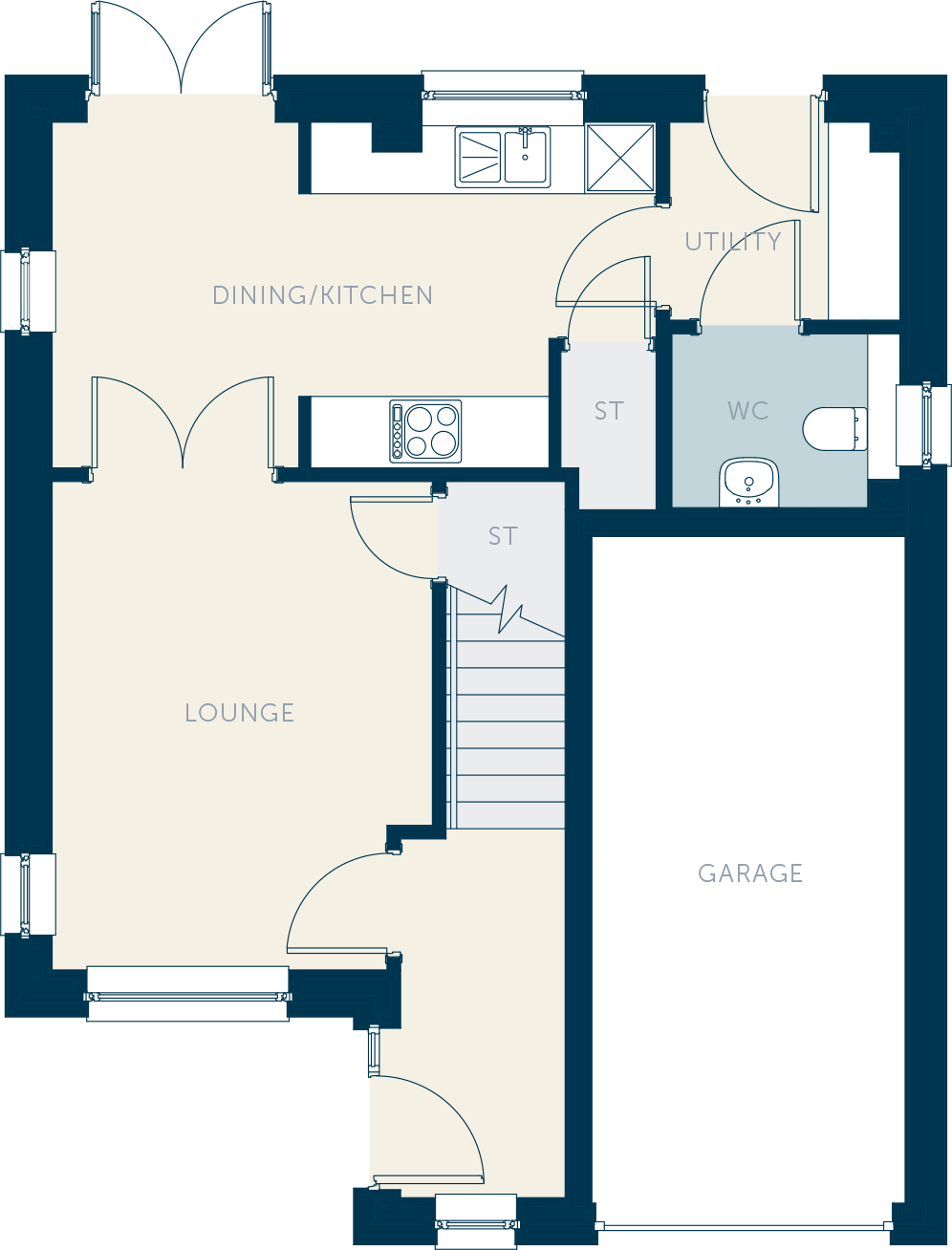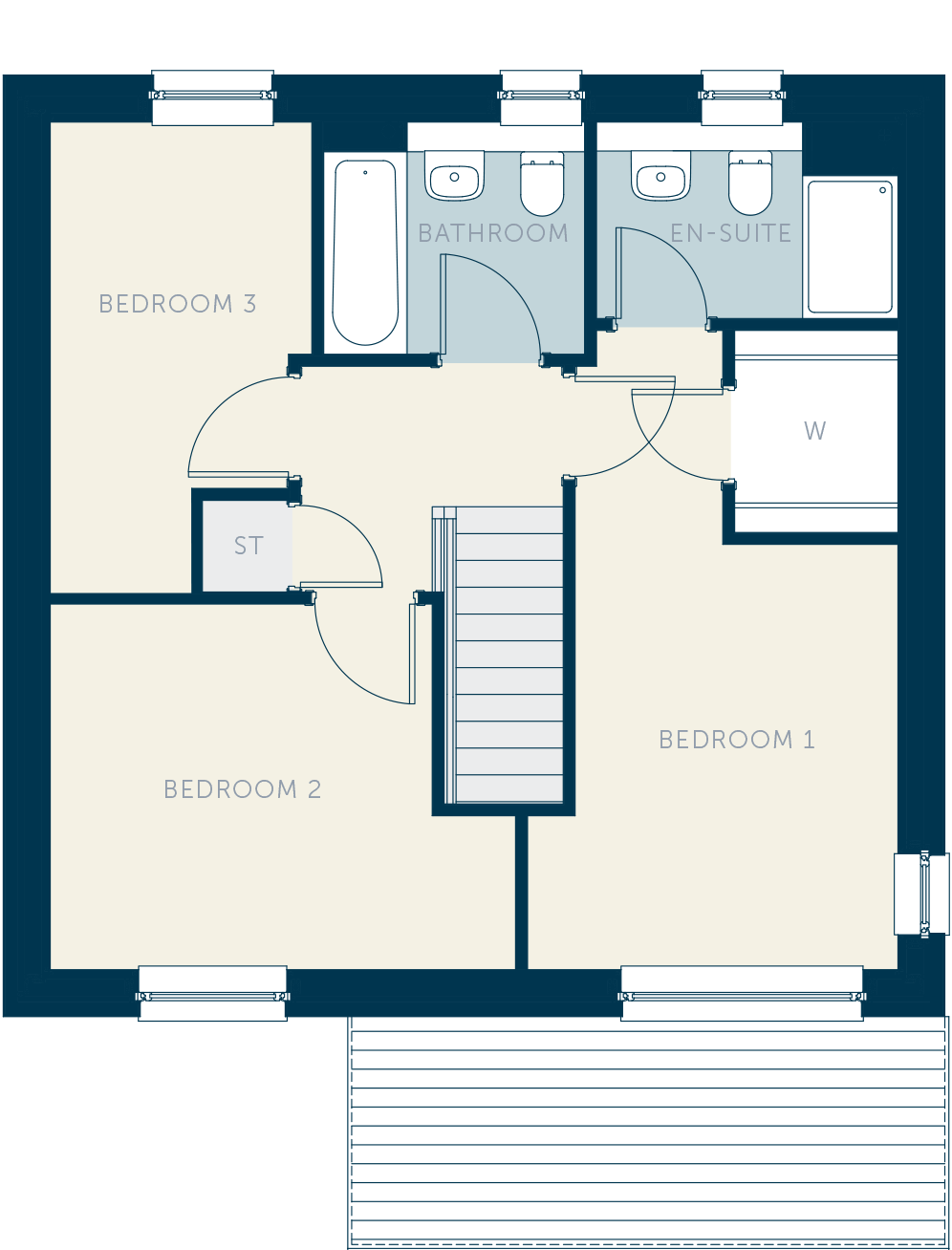Castle Meadows
The Lindsay
Castle Meadows, Stirling | Plot 53 | 3 bedroom detached home
173 Billy Bremner Way, Stirling, FK8 1FR
SOLD
Overview
The Lindsay offers a galley kitchen with French doors, as well as separate utility room and elegant lounge.
Upstairs, a particularly spacious main bedroom with en suite facilities and walk in dressing area take this home to over 1,000 sq ft. Lots of storage space and built-in wardrobes to main bedroom keep clutter to a minimum. A single garage makes this home very appealing.
Key Features
Gallery
Images representative only
Floor Plan
Total Area: 93.0m2 / 1001ft2

Ground Floor
Dimensions width x length
| Lounge | 4100 x 3192 | 13'5" x 10'5" |
| Kitchen/Dining | 5070 x 2902 | 16'8" x 9'5" |
| Utility | 1931 x 1661 | 6'4" x 5'4" |
| WC | 1914 x 1423 | 6'3" x 4'8" |

First Floor
Dimensions width x length
| Main Bedroom | 3570 x 2709 | 11'9" x 8'11" |
| En-Suite | 2530 x 1649 | 8'4" x 5'4" |
| Bedroom 2 | 3206 x 3070 | 10'5" x 10'1" |
| Bedroom 3 | 3946 x 2196 | 12'11" x 7'2" |
| Bathroom | 2190 x 1950 | 7'2" x 6'4" |
Specification
Mortgage Calculator
5% deposit
£0000
80% mortgage
£0000
Property value
£0000
Your estimated monthly mortgage repayment:
£678
For example purposes only. Actual loan amounts and affordability criteria will differ across lenders. Your home may be repossessed if you do not keep up repayments on a mortgage.
Make an Enquiry