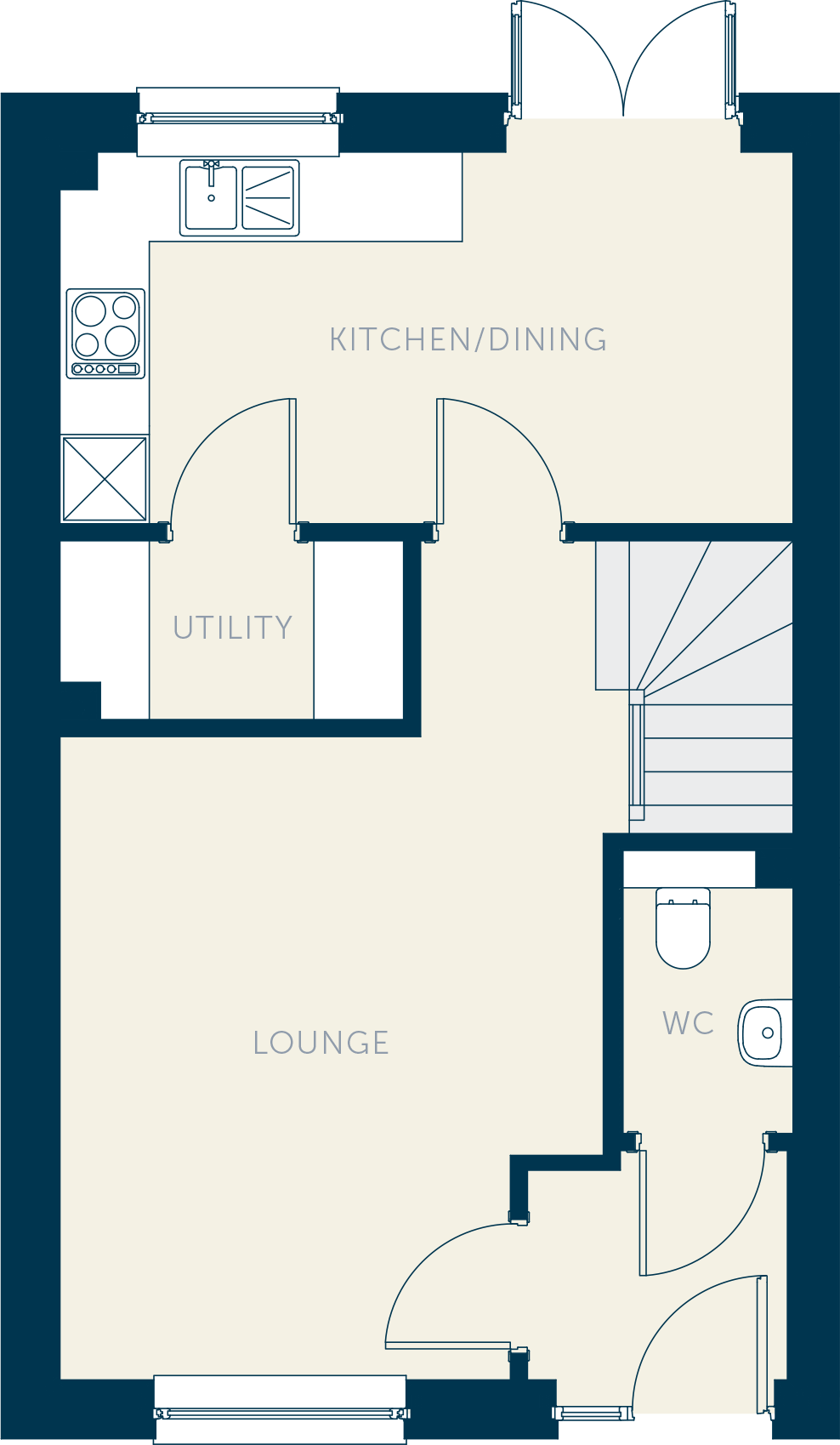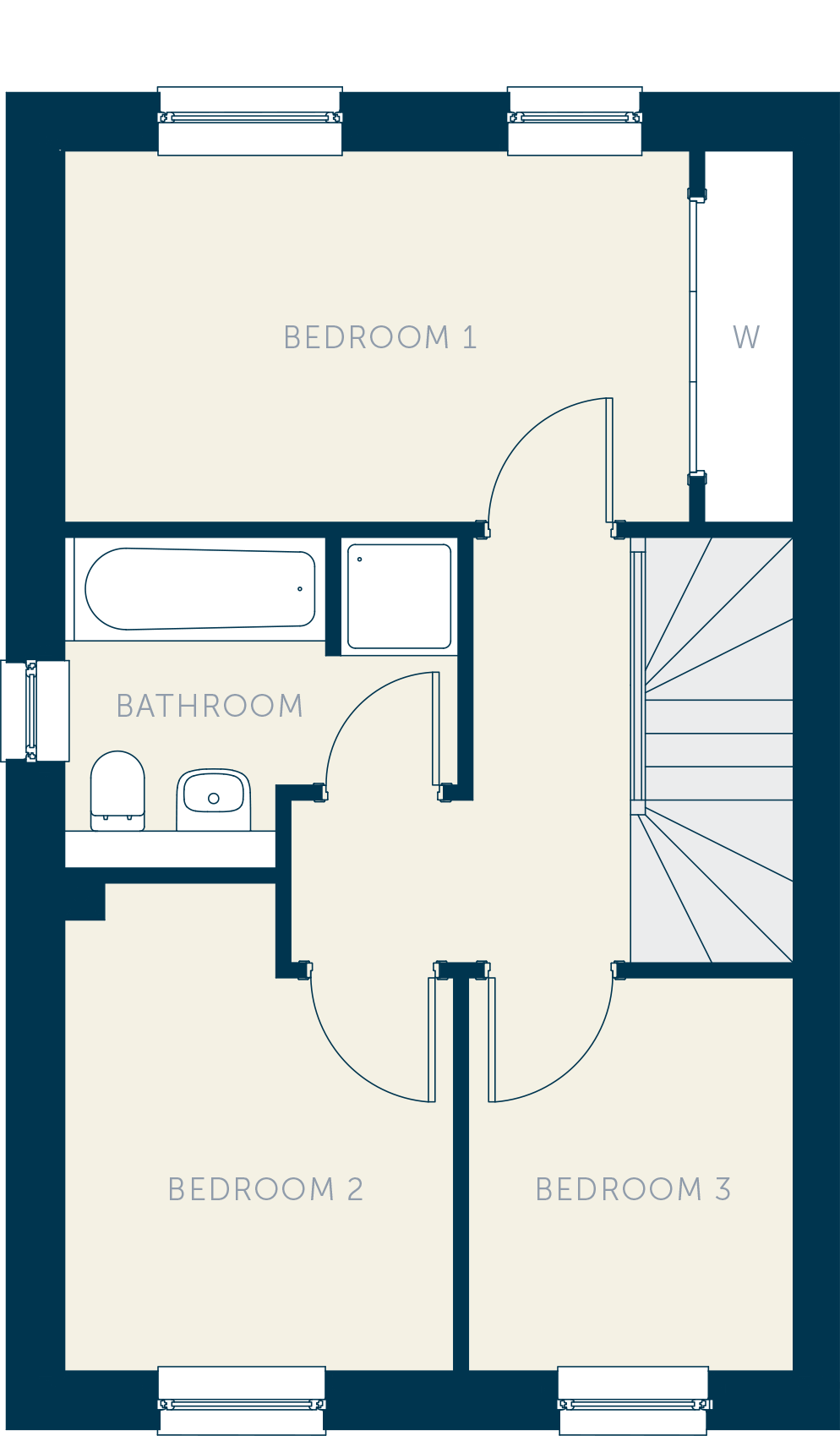Castle Meadows
The Dunbar
Castle Meadows, Stirling | Plot 44 | 3 bedroom semi detached home with driveway
173 Billy Bremner Way, Stirling, FK8 1FR
SOLD
Overview
A separate entrance hallway adds to the open feel of this modern, three bedroom home. French doors into the garden extend ample kitchen and dining space even further.
There’s a downstairs WC with separate bath and shower in the family bathroom. Double windows in the main bedroom enhance the feeling of light and space.
Key Features
Gallery
Images representative only
Floor Plan
Total Area: 81m2 / 871.9ft2

Ground Floor
Dimensions width x length
| Lounge | 5630 x 3658 | 18'5" x 12'0" |
| Kitchen/Dining | 4921 x 2495 | 16'1" 8'2" |
| Utility | 2307 x 1200 | 7'6" x 3'11" |
| WC | 1899 x 1142 | 6'2" x 3'7" |

First Floor
Dimensions width x length
| Bedroom 1 | 4222 x 2509 | 13'9" x 8'2" |
| Bedroom 2 | 2657 x 2627 | 8'9" x 8'6" |
| Bedroom 3 | 2657 x 2194 | 8'9" x 7'2" |
| Bathroom | 2657 x 2235 | 8'9" x 7'3" |
Specification
Mortgage Calculator
5% deposit
£0000
80% mortgage
£0000
Property value
£0000
Your estimated monthly mortgage repayment:
£678
For example purposes only. Actual loan amounts and affordability criteria will differ across lenders. Your home may be repossessed if you do not keep up repayments on a mortgage.
Make an Enquiry