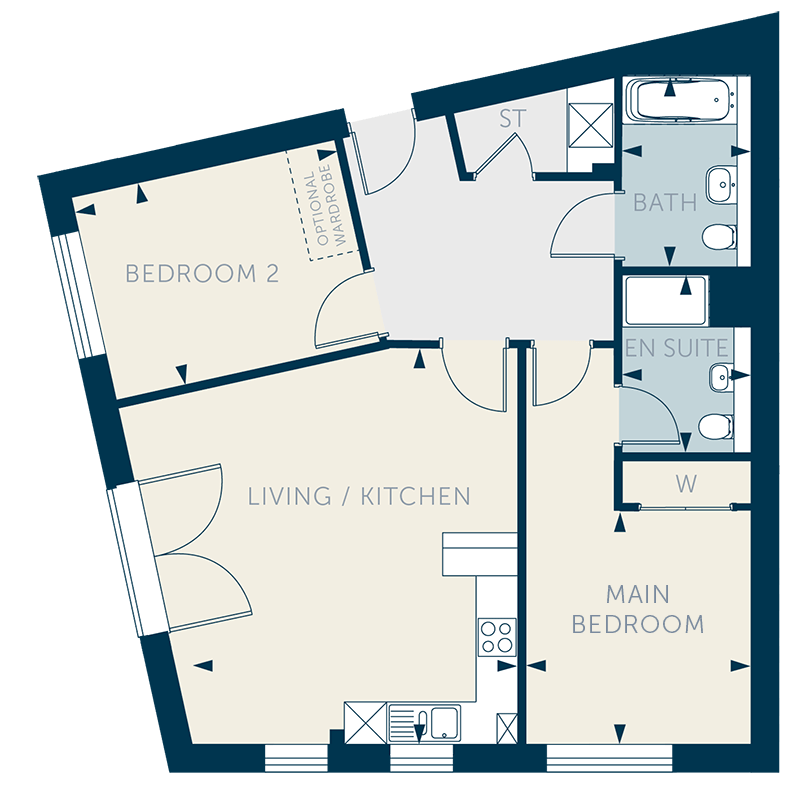Royal View
The Katherine
Royal View, Leith | Plot 23 | Floor 1 | 2 bedroom apartment with en suite and Juliet balcony
Sandpiper Drive, Leith, EH6 6NX
SOLD
Overview
This Katherine apartment occupies a glorious corner location on floor 1. Generous living space has been designed around an elegant hallway, with a contemporary kitchen available in a range of finishes, and a Juliet balcony to enjoy the views.
There’s a second bedroom with optional wardrobe for the comfort of friends or family, while the generous main bedroom enjoys built in wardrobes and stylish en suite facilities.
Key Features
Gallery
Images representative only
Floor Plan
Total Area: 81.1m2 / 873ft2

The Katherine
Dimensions width x length
| Living/Kitchen | 4726 x 5735 | 15’6” x 18’10” |
| Main Bedroom | 3185 x 3314 | 10’5” x 10’10” |
| En suite | 1922 x 2411 | 6’4” x 7’11” |
| Bedroom 2 | 3998 x 2959 | 13’1” x 9’8” |
| Bathroom | 1922 x 2960 | 6’4” x 9’9” |
Specification
All our homes and apartments come with a superior quality specification. From door handles to bathroom tiles we have sourced an excellent range of finishing touches for your new home. We also know that you will want to customise your home to your own taste and style and so we offer a choice of standard finishes and a carefully selected range of upgrade options to allow you to style your home your way.
Mortgage Calculator
5% deposit
£0000
80% mortgage
£0000
Property value
£0000
Your estimated monthly mortgage repayment:
£678
For example purposes only. Actual loan amounts and affordability criteria will differ across lenders. Your home may be repossessed if you do not keep up repayments on a mortgage.
Make an Enquiry