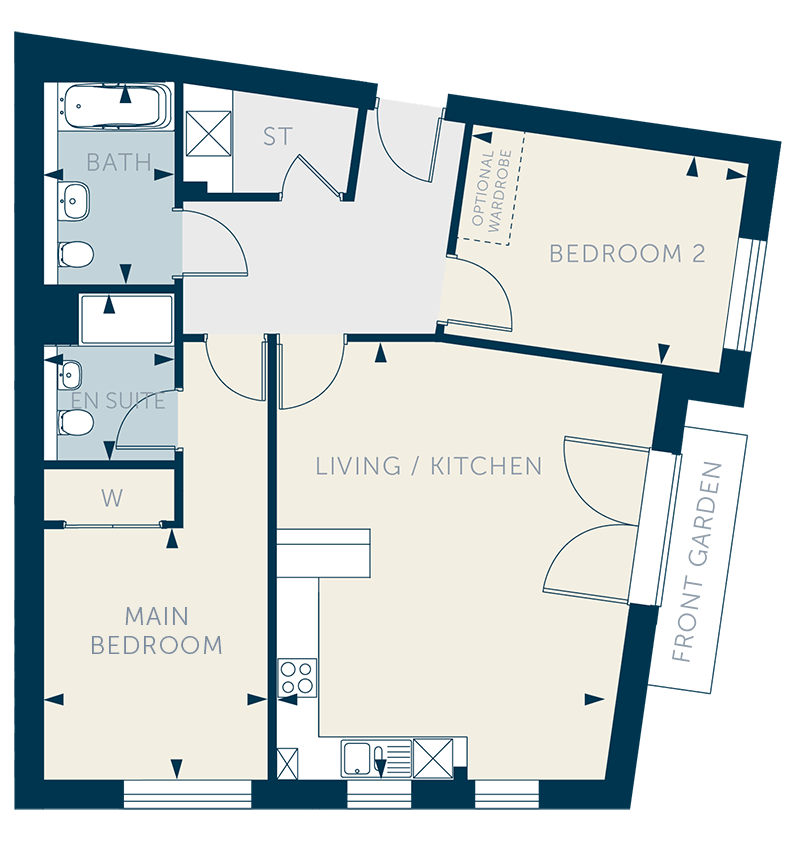Royal View
The Merlin
Royal View, Leith | Plot 2 | Ground Floor | 2 bedroom apartment with en suite and front garden
Sandpiper Drive, Leith, EH6 6NX
SOLD
Overview
The ground floor location and corner plot ensure the Merlin has a great, double outlook onto glorious Leith.
The private garden space accessible via French doors brings extra light into this 2 bedroom apartment with lots of character. A living kitchen, bathroom and en suite facilities to the main bedroom compliment the great lifestyle, with additional space in bedroom two for friends and family.
Key Features
Gallery
Images representative only
Floor Plan
Total Area: 84.5m2 / 910ft2

The Merlin
Dimensions width x length
| Living/Kitchen | 4657 x 6065 | 15’3” x 19’11” |
| Main Bedroom | 3184 x 3364 | 10’5” x 11’1” |
| En suite | 1921 x 2411 | 6’4” x 7’11” |
| Bedroom 2 | 3998 x 3170 | 13’1” x 10’5” |
| Bathroom | 1921 x 3000 | 6’4” x 9’10” |
Specification
All our homes and apartments come with a superior quality specification. From door handles to bathroom tiles we have sourced an excellent range of finishing touches for your new home. We also know that you will want to customise your home to your own taste and style and so we offer a choice of standard finishes and a carefully selected range of upgrade options to allow you to style your home your way.
Mortgage Calculator
5% deposit
£0000
80% mortgage
£0000
Property value
£0000
Your estimated monthly mortgage repayment:
£678
For example purposes only. Actual loan amounts and affordability criteria will differ across lenders. Your home may be repossessed if you do not keep up repayments on a mortgage.
Make an Enquiry