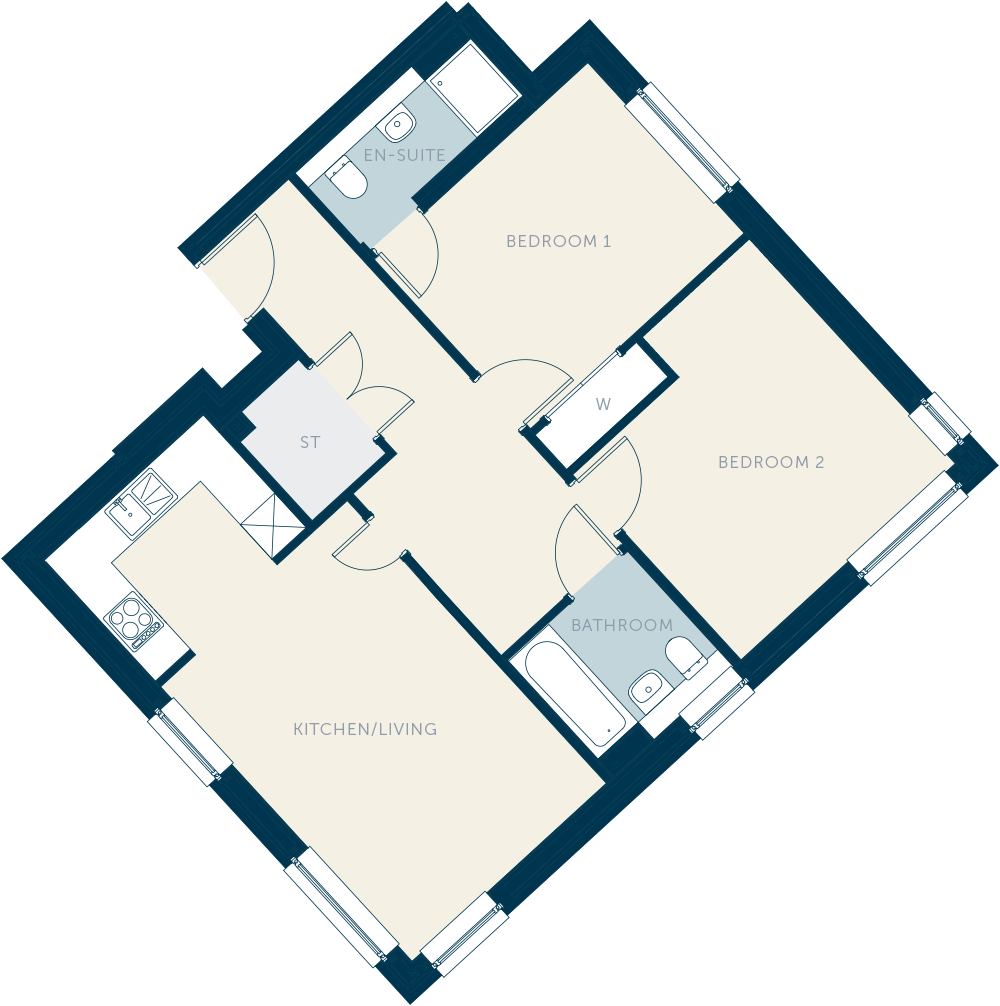Castle Meadows
The Wallace
Castle Meadows, Stirling | Plot 136 | Floor 1 | 2 bedroom apartment with en suite and parking
173 Billy Bremner Way, Stirling, FK8 1FR
RESERVED
Overview
Three windows in the open plan living and kitchen space, make this a lovely, bright apartment. An airy hall leads into two bedrooms, one with en suite facilities and built-in wardrobes.
An elegant guest bathroom completes the accommodation in this sophisticated apartment.
Key Features
Gallery
Images representative only
Floor Plan
Total Area: 71.62m2 / 771ft2

The Wallace
Dimensions width x length
| Kitchen/Living | 6922 x 3366 | 22'9" x 11'1" |
| Bedroom 1 | 3725 x 2964 | 12'2" x 9'9" |
| En-Suite | 2813 x 1242 | 9'3" x 4'1" |
| Bedroom 2 | 3725 x 3208 | 12'2" x 10'5" |
| Bathroom | 2080 x 2018 | 6'10" x 6'6" |
Specification
Mortgage Calculator
5% deposit
£0000
80% mortgage
£0000
Property value
£0000
Your estimated monthly mortgage repayment:
£678
For example purposes only. Actual loan amounts and affordability criteria will differ across lenders. Your home may be repossessed if you do not keep up repayments on a mortgage.
Make an Enquiry