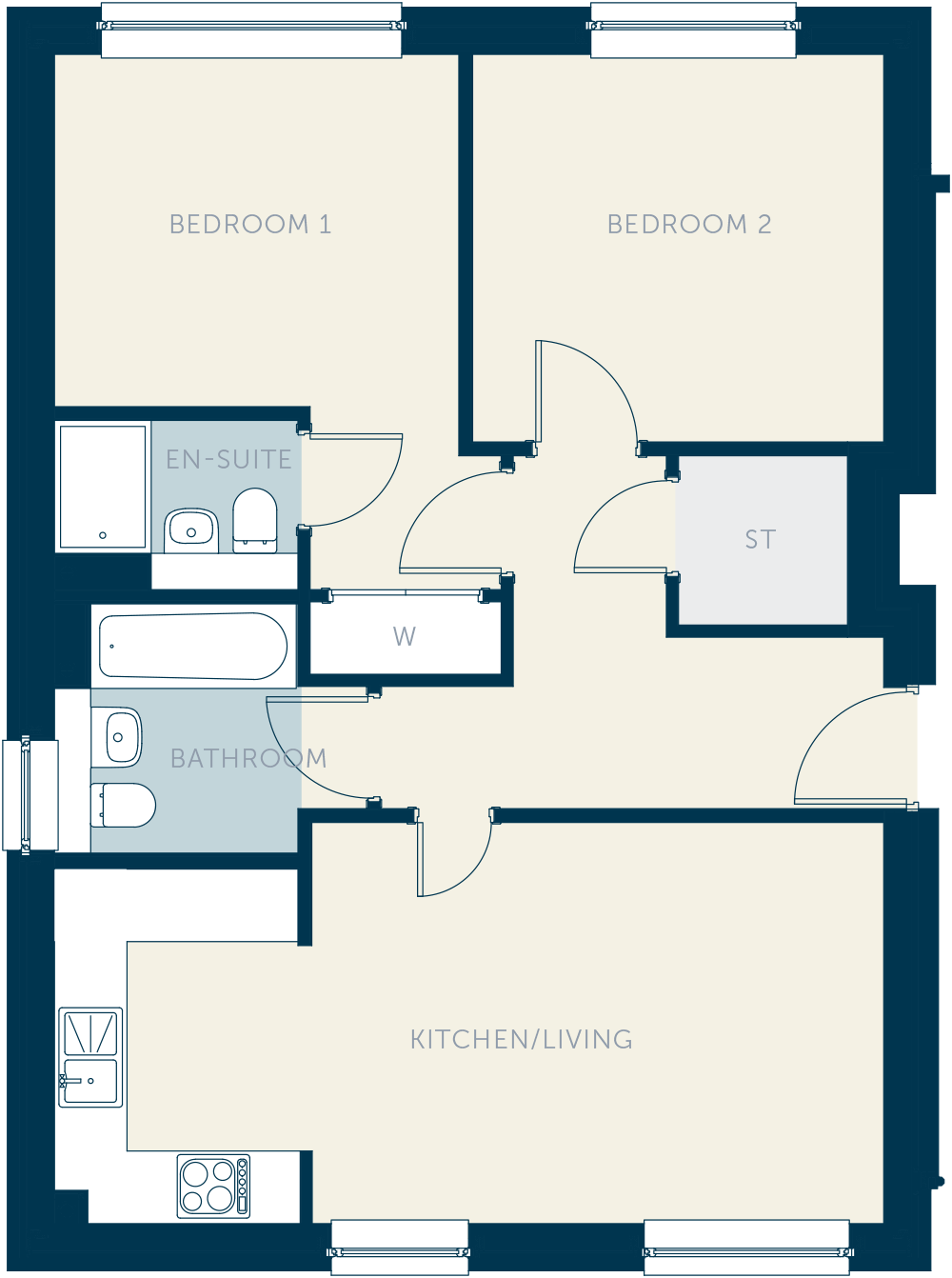Castle Meadows
The Stewart
Castle Meadows, Stirling | Plot 131 | Ground Floor | 2 bedroom apartment with en suite and parking
173 Billy Bremner Way, Stirling, FK8 1FR
SOLD
Overview
A two bedroom apartment, the Stewart stretches over 704 sq ft, with a generous living area sharing space as a well designed kitchen.
The main bedroom has en suite facilities and built-in wardrobes. There is an elegant guest bathroom and also additional storage in the light and airy hall.
Key Features
Gallery
Images representative only
Floor Plan
Total Area: 65.4m2 / 704ft2

The Stewart
Dimensions width x length
| Kitchen/Living | 6810 x 3306 | 22'4" x 10'10" |
| Bedroom 1 | 3332 x 2901 | 10'11" x 9'6" |
| En-Suite | 2002 x 1387 | 6'7" x 4'7" |
| Bedroom 2 | 3339 x 3194 | 10'11" x 10'6" |
| Bathroom | 2593 x 2062 | 8'5" x 6'8" |
Specification
Mortgage Calculator
5% deposit
£0000
80% mortgage
£0000
Property value
£0000
Your estimated monthly mortgage repayment:
£678
For example purposes only. Actual loan amounts and affordability criteria will differ across lenders. Your home may be repossessed if you do not keep up repayments on a mortgage.
Make an Enquiry