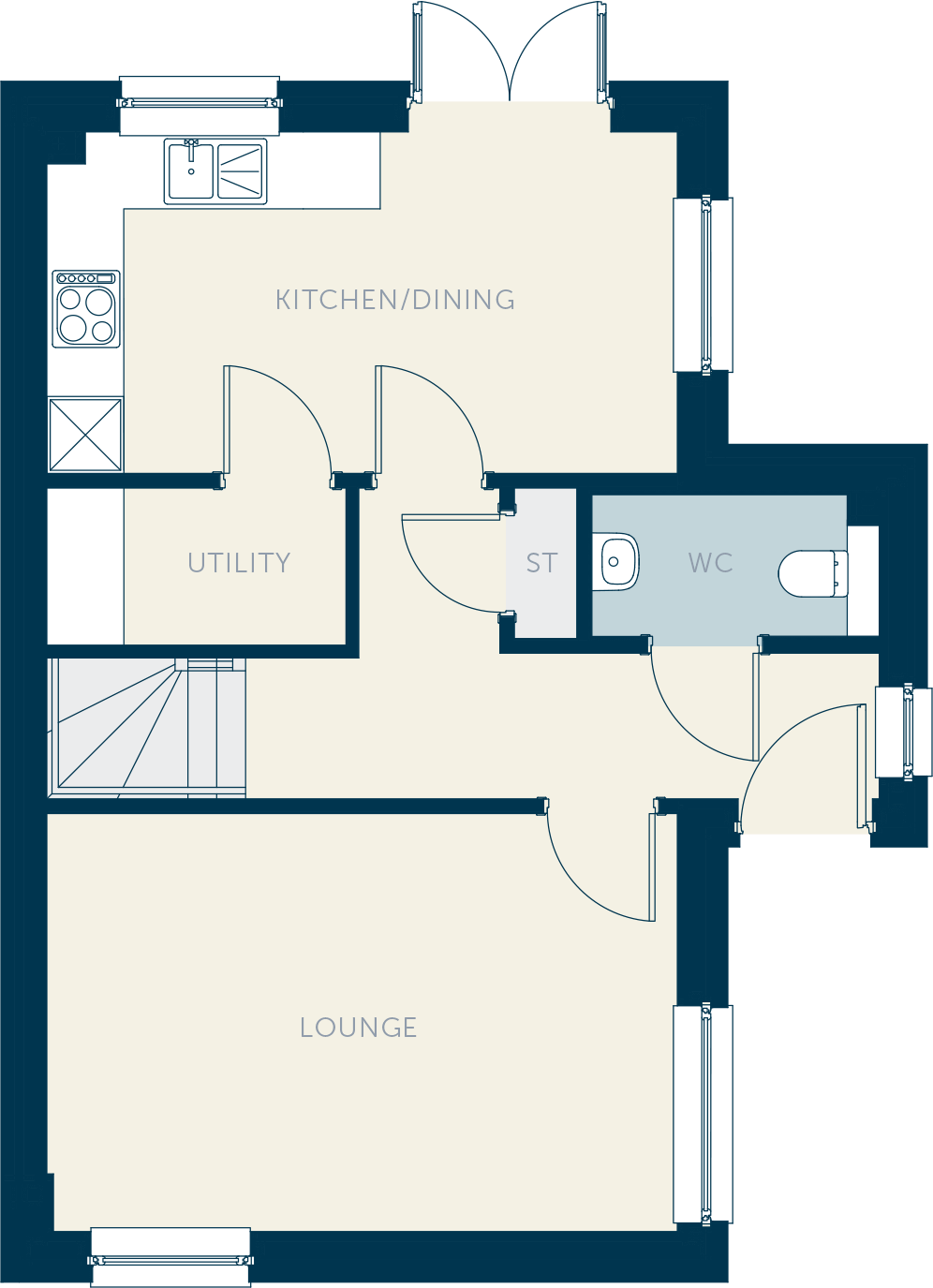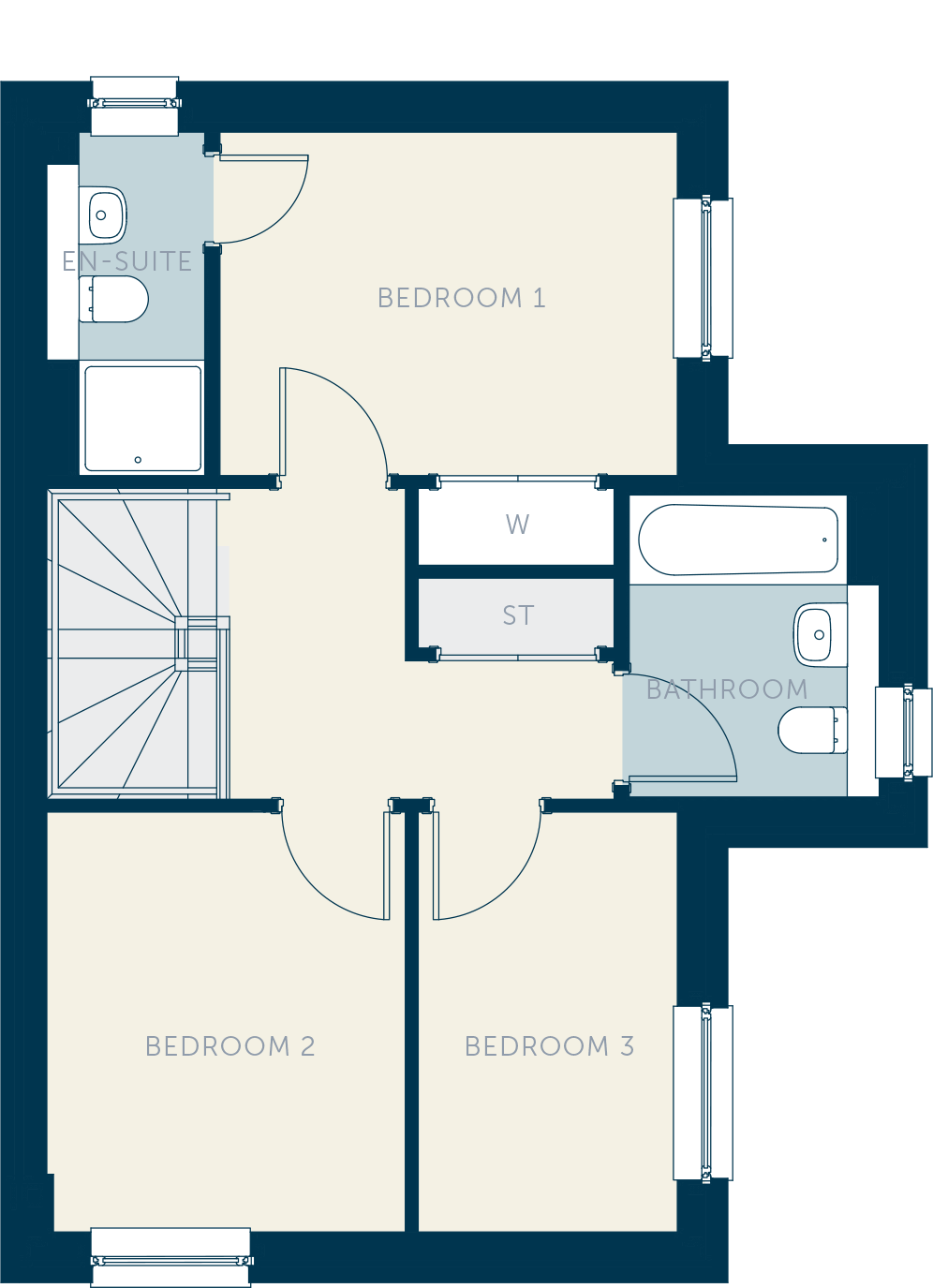Castle Meadows
The Lamont
Castle Meadows, Stirling | Plot 14 | 3 bedroom semi detached home
20 Fairley Crescent, Stirling, FK8 1FF
SOLD
Overview
The Lamont feels spacious and airy, with a feature entrance and roomy public areas, including a well proportioned lounge.
A good sized kitchen, dining and utility areas keep family life to the fore while upstairs the main bedroom with elegant en suite facilities and fitted wardrobes, plus extra storage in the hall add a touch of luxury.
Key Features
Gallery
Images representative only
Floor Plan
Total Area: 91.78m2 / 988ft2

Ground Floor
Dimensions width x length
| Lounge | 4917 x 3269 | 16'1" 10'9" |
| Kitchen/Dining | 4917 x 2664 | 16'1" 8'9" |
| Utility | 2332 x 1225 | 7'7" x 4'0" |
| WC | 2191 x 1105 | 7'2" x 3'8" |

First Floor
Dimensions width x length
| Bedroom 1 | 3567 x 2678 | 11'7" x 8'9" |
| En-Suite | 2678 x 1250 | 8'8" x 4'1" |
| Bedroom 2 | 3275 x 2796 | 10'9" x 9'2" |
| Bedroom 3 | 3275 x 2021 | 10'9" x 6'8" |
| Bathroom | 2355 x 1950 | 7'9" x 6'4" |
Specification
Mortgage Calculator
5% deposit
£0000
80% mortgage
£0000
Property value
£0000
Your estimated monthly mortgage repayment:
£678
For example purposes only. Actual loan amounts and affordability criteria will differ across lenders. Your home may be repossessed if you do not keep up repayments on a mortgage.
Make an Enquiry