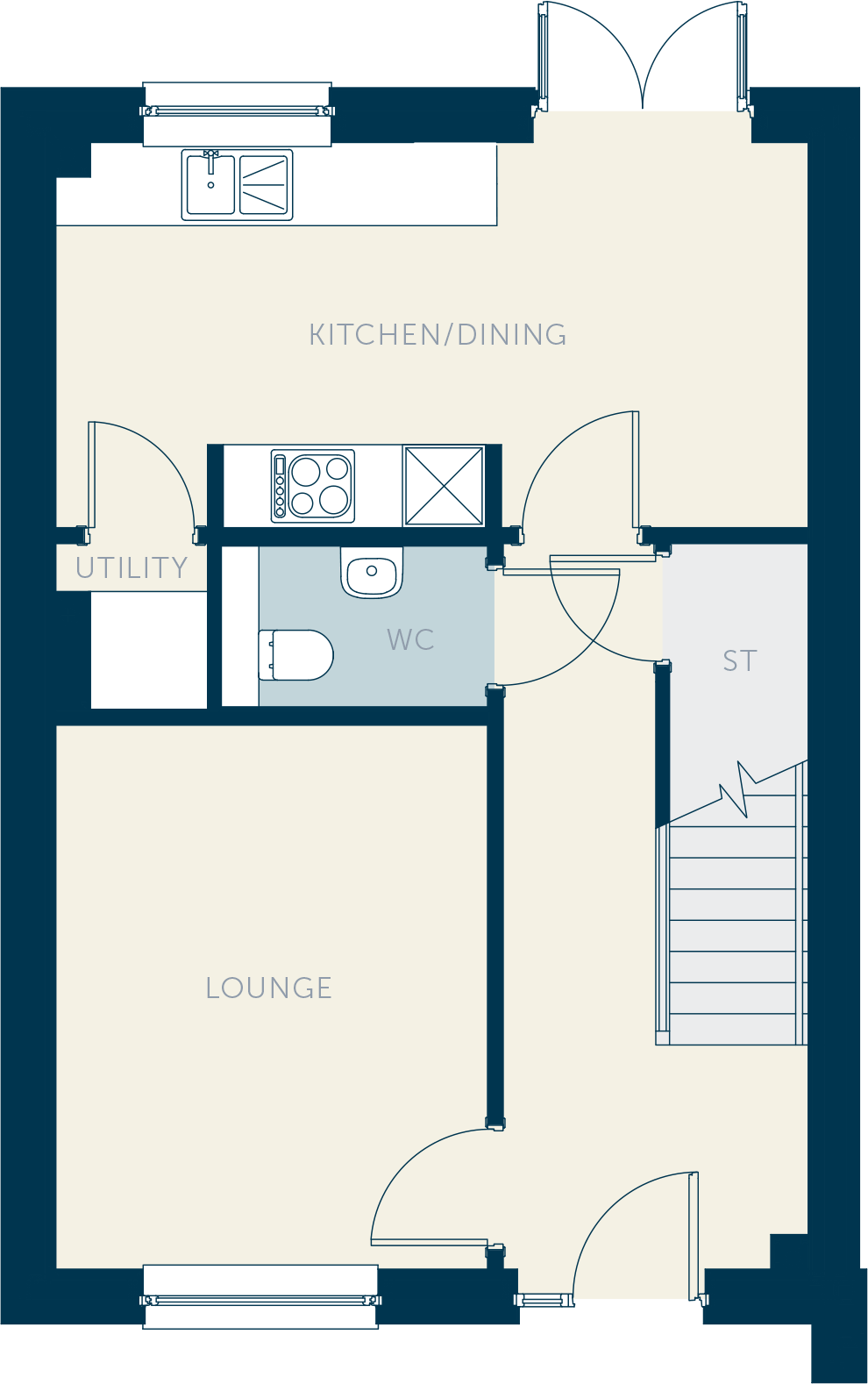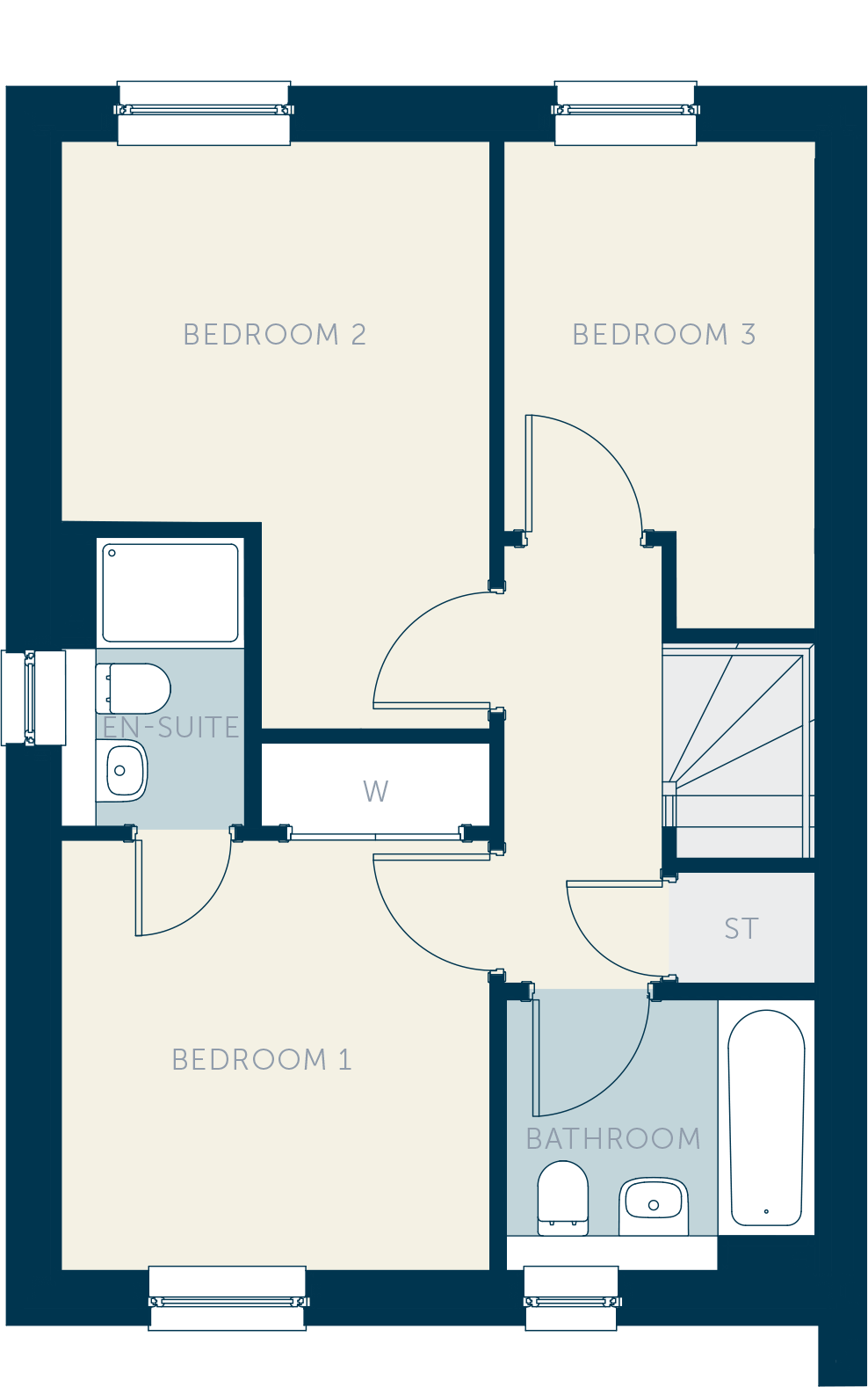Castle Meadows
The Kennedy
Castle Meadows, Stirling | Plot 11 | 3 bedroom semi detached home
20 Fairley Crescent, Stirling, FK8 1FF
Sold
Overview
An open plan kitchen dining space stretches the whole width of the house, with a handy utility room and downstairs storage.
The separate lounge makes this is a home offering lots of scope for family life. Upstairs, three bedrooms, one with en suite facilities and built-in double wardrobes, make this a great family home.
Key Features
Gallery
Images representative only
Floor Plan
Total Area: 88.2m2 / 949.4ft2

Ground Floor
Dimensions width x length
| Lounge | 3924 x 3113 | 12'11" x 10'2" |
| Kitchen/Dining | 5428 x 2780 | 17'10" x 9'1" |
| Utility | 1196 X 1094 | 3'11" x 3'6" |
| WC | 1920 x 1100 | 6'3" x 3'8" |

First Floor
Dimensions width x length
| Bedroom 1 | 3097 x 3086 | 10'2" x 10'1" |
| En-Suite | 2078 x 1321 | 6'10" x 4'3" |
| Bedroom 2 | 3087 x 2733 | 10'1" x 9'0" |
| Bedroom 3 | 2812 x 2241 | 9'2" x 7'4" |
| Bathroom | 2223 x 1948 | 7'3" x 6'4" |
Specification
Mortgage Calculator
5% deposit
£0000
80% mortgage
£0000
Property value
£0000
Your estimated monthly mortgage repayment:
£678
For example purposes only. Actual loan amounts and affordability criteria will differ across lenders. Your home may be repossessed if you do not keep up repayments on a mortgage.
Make an Enquiry