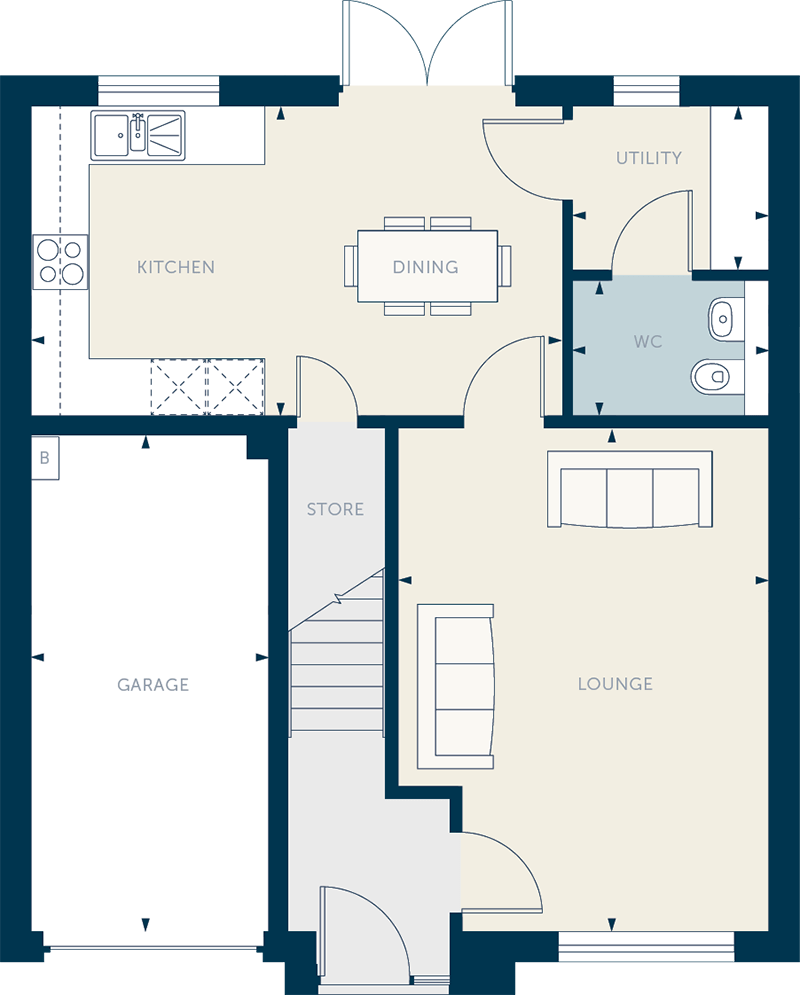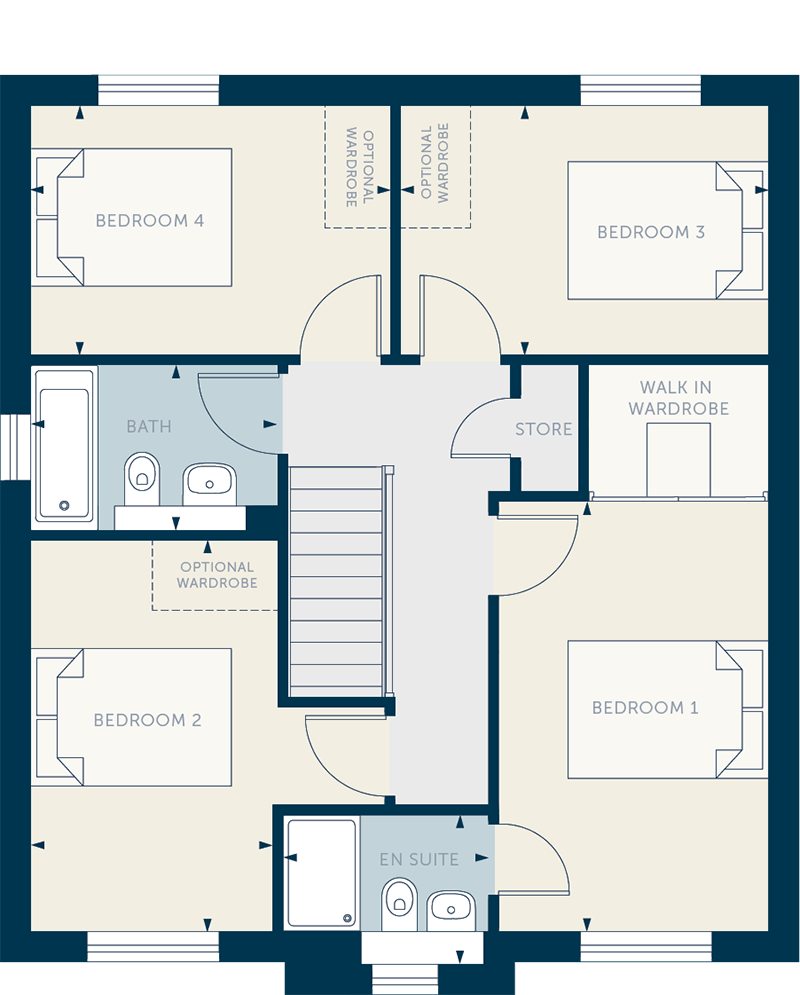Cherry Tree Park
Paris
Cherry Tree Park, Livingston | Plot 80 | 4 bedroom detached home with integral garage
Hunter Road, Livingston EH54 7EX
SOLD
Overview
This generous family home is accessed through a welcoming hallway, leading into a large lounge with deep, elegant windows which bring in lots of light. Contemporary, open plan comfort extends the full width of the home to create flexible kitchen/dining space, with utility area and WC. French doors lead into the rear back garden.
Stairs lead to a spacious hallway with store, plus a sleek family bathroom. The four airy bedrooms are all double sized but the very special main suite enjoys a sought-after walk-in wardrobe or dressing area, as well as elegant en suite shower facilities. An integral single garage completes this ideal family home.
Key Features
Gallery
Images representative only
Floor Plan
Total Area: 115.4m2 / 1243ft2

Ground Floor
Dimensions width x length
| Kitchen/Dining | 5461 x 3183 | 17'11'' x 10'5'' |
| Lounge | 5171 x 3808 | 17'0'' x 12'6'' |
| WC | 2019 x 1396 | 6'7'' x 4'7'' |
| Utility | 2019 x 1689 | 6'7'' x 5'6'' |
| Garage | 5102 x 2445 | 16’9’’ x 8’0’’ |

First Floor
Dimensions width x length
| Bedroom 1 | 4417 x 2776 | 14'6'' x 9'1'' |
| En suite | 2115 x 1537 | 6'11'' x 5'1'' |
| Bedroom 2 | 4017 x 2539 | 13'2'' x 8'4'' |
| Bedroom 3 | 3782 x 2562 | 12'5'' x 8'5'' |
| Bedroom 4 | 3698 x 2562 | 12'2'' x 8'5'' |
| Bathroom | 2538 x 1700 | 12'2'' x 8'5'' |
Specification
All our homes and apartments come with a superior quality specification. From door handles to bathroom tiles we have sourced an excellent range of finishing touches for your new home. We also know that you will want to customise your home to your own taste and style and so we offer a choice of standard finishes and a carefully selected range of upgrade options to allow you to style your home your way.
Mortgage Calculator
5% deposit
£0000
80% mortgage
£0000
Property value
£0000
Your estimated monthly mortgage repayment:
£678
For example purposes only. Actual loan amounts and affordability criteria will differ across lenders. Your home may be repossessed if you do not keep up repayments on a mortgage.
Make an Enquiry